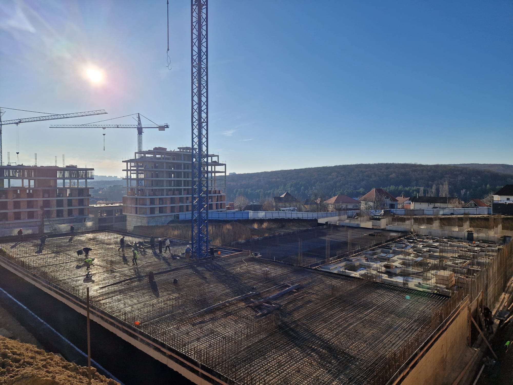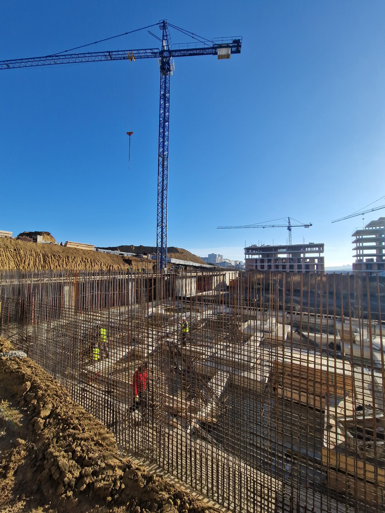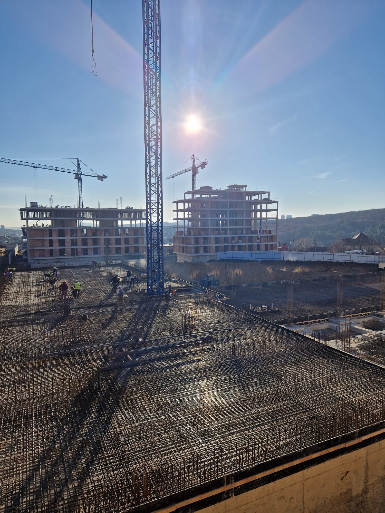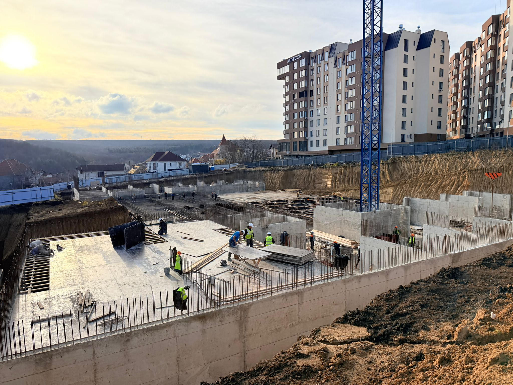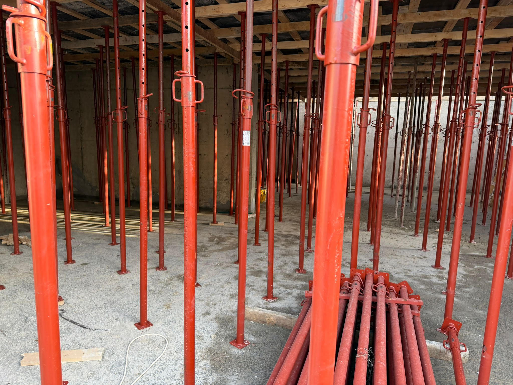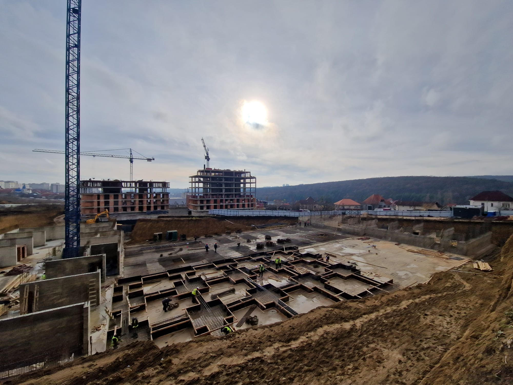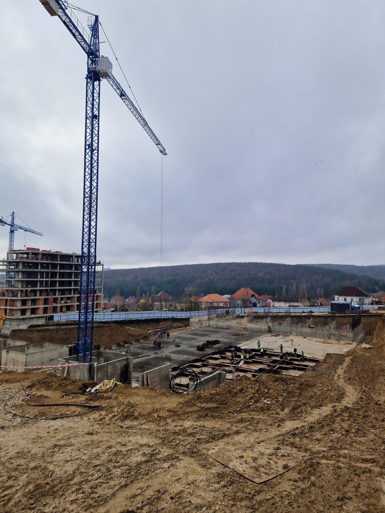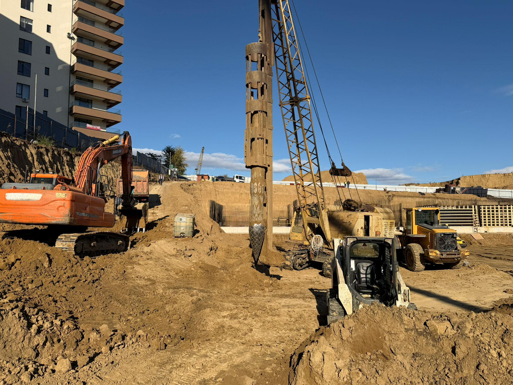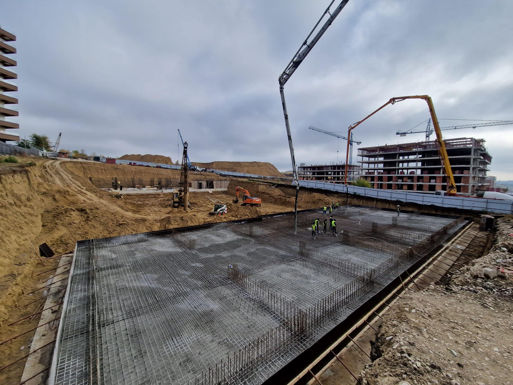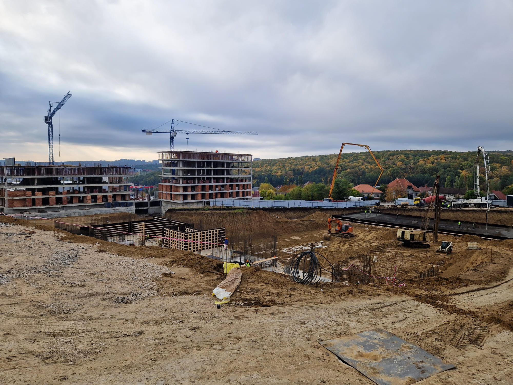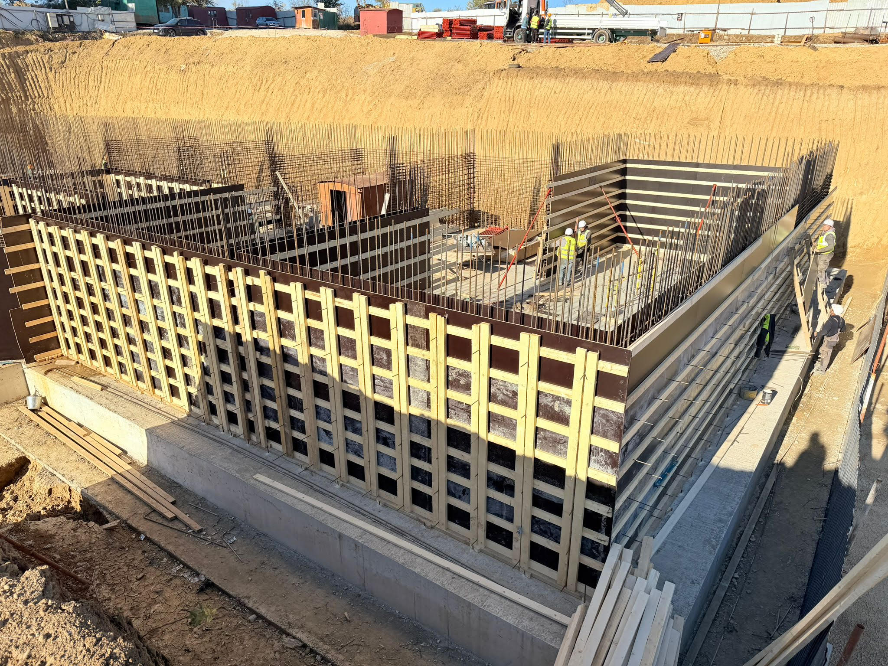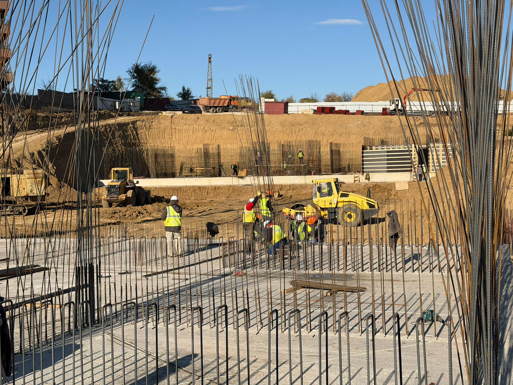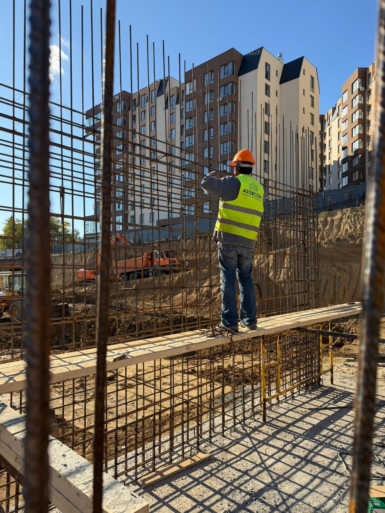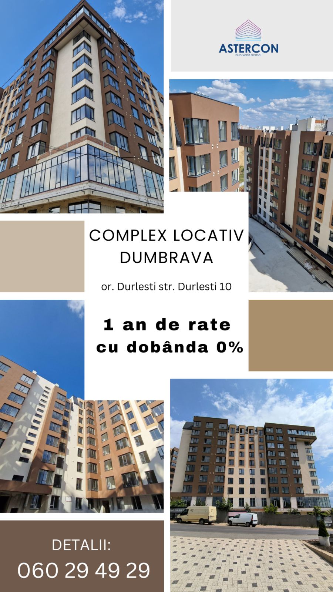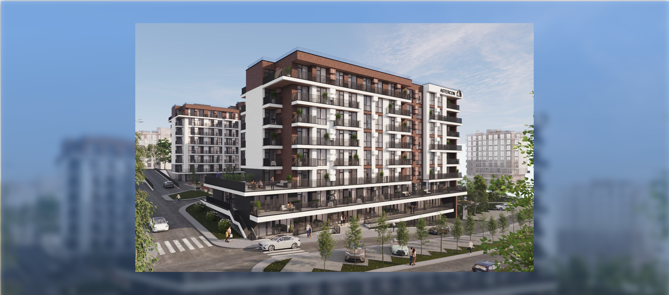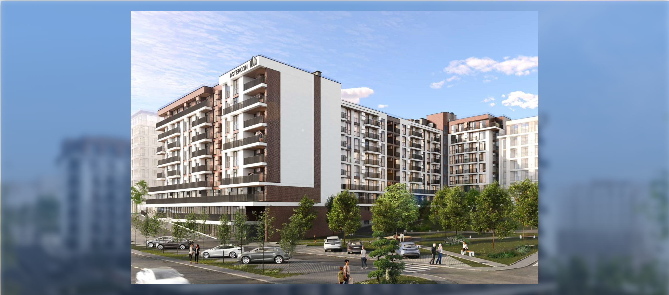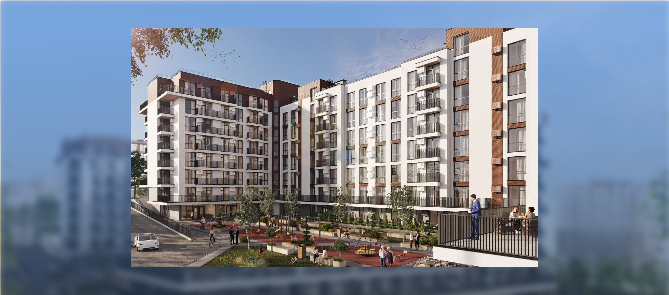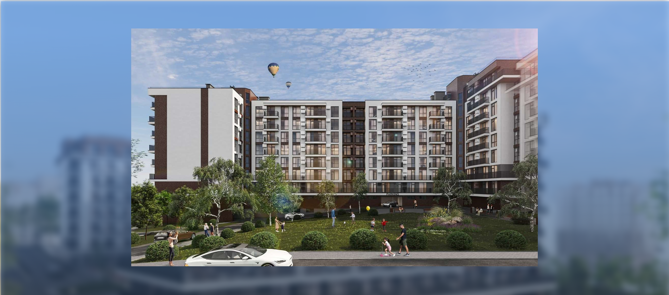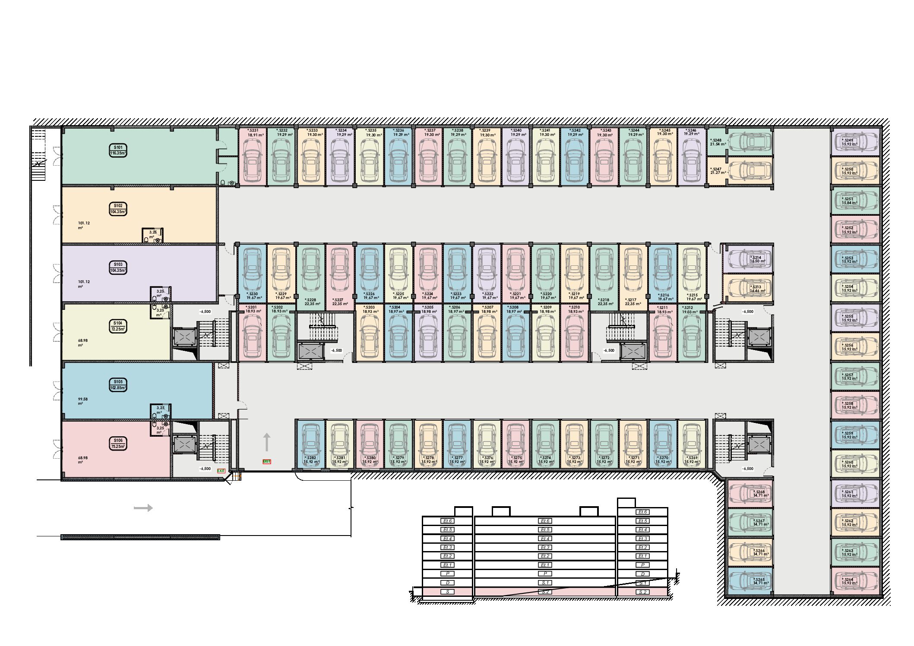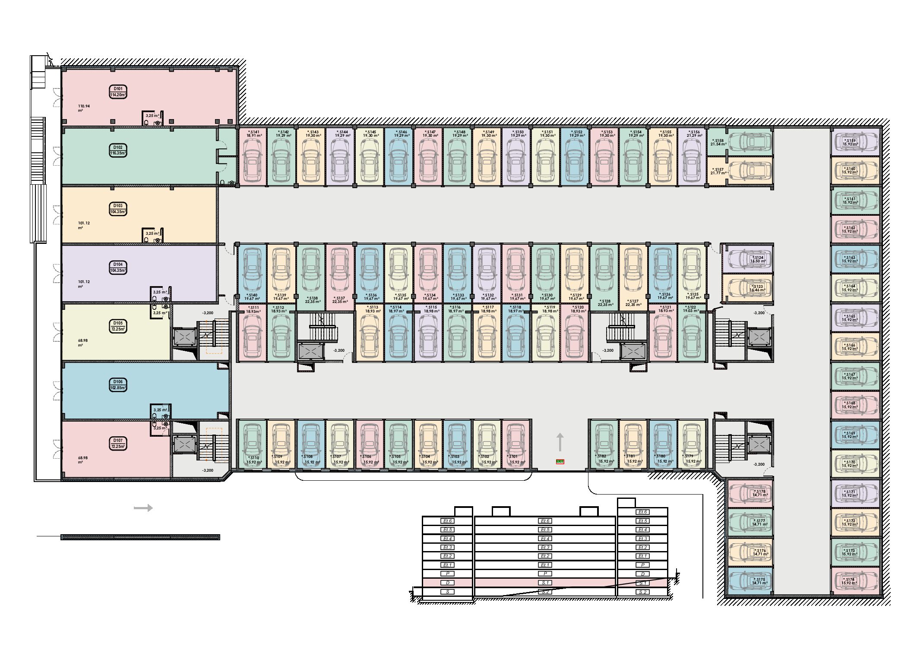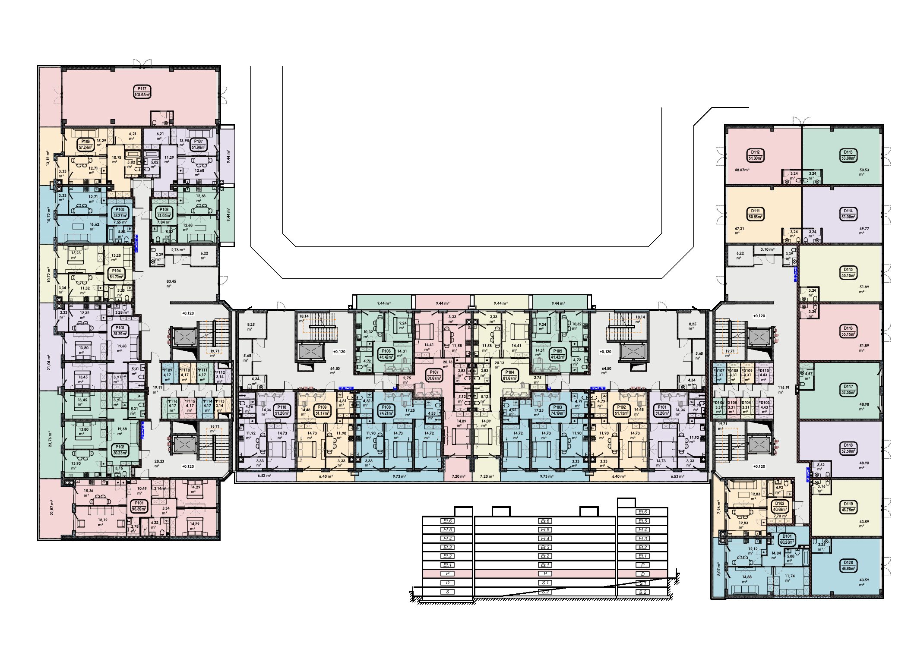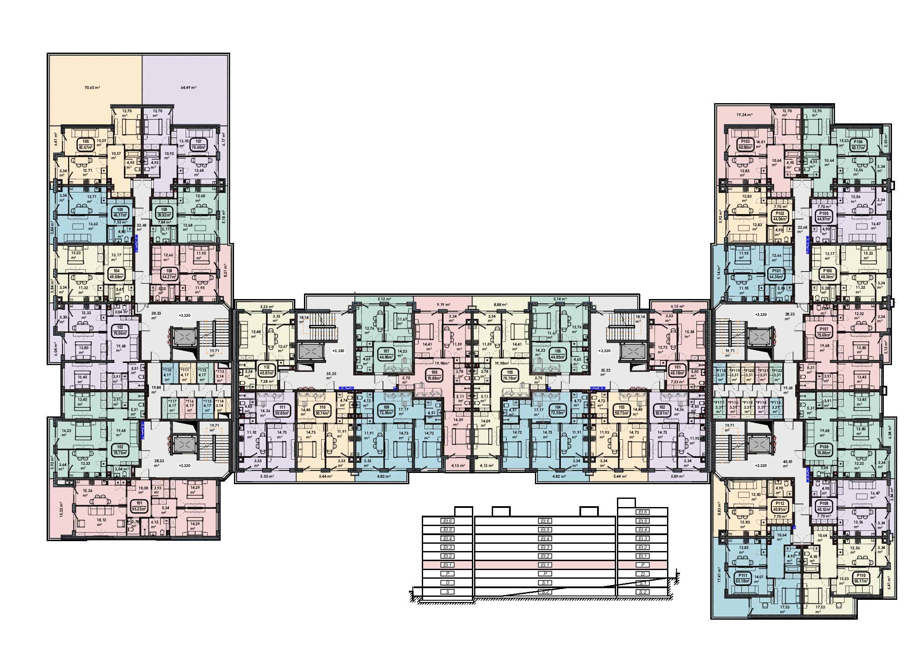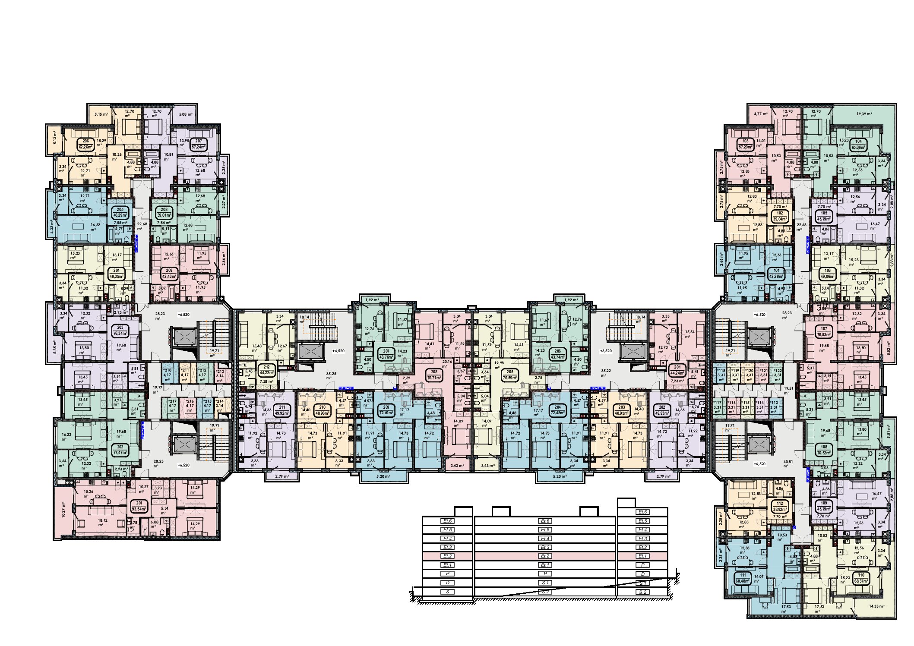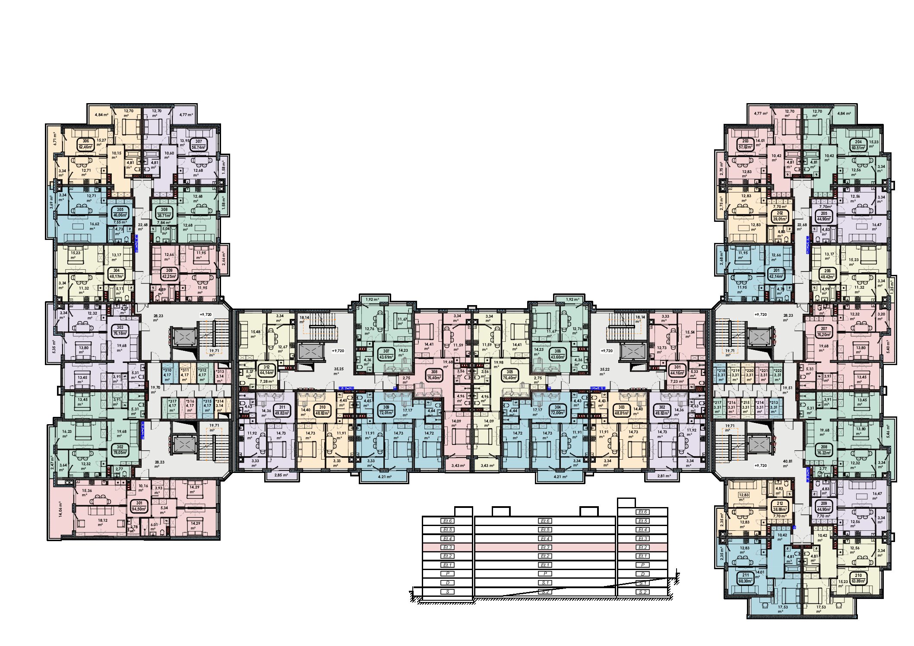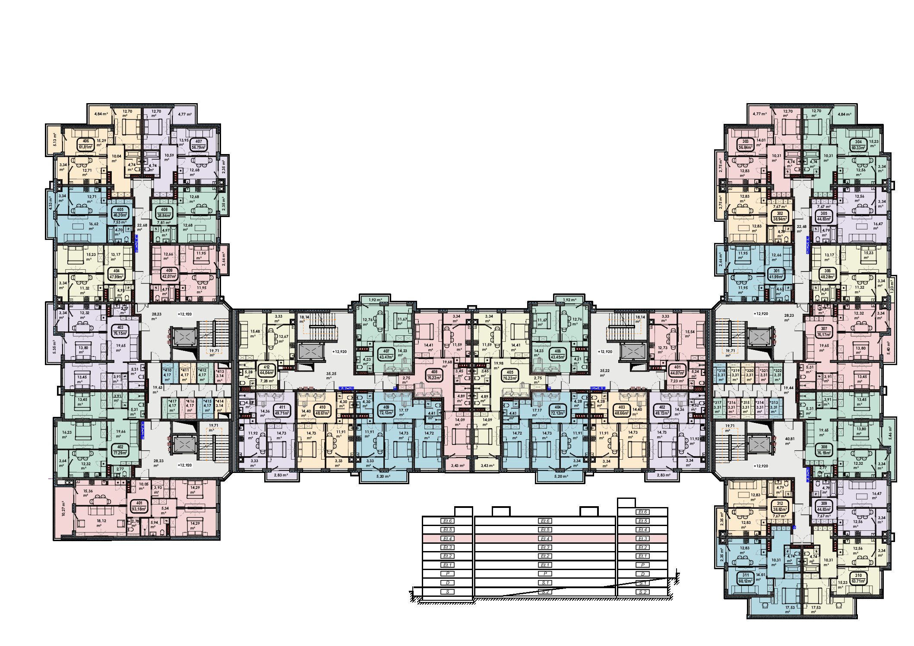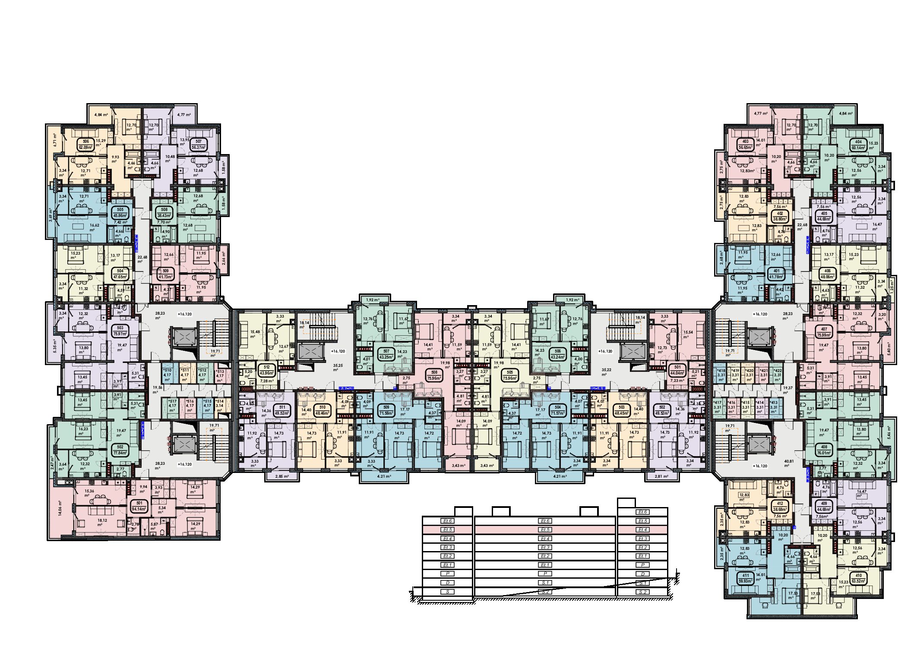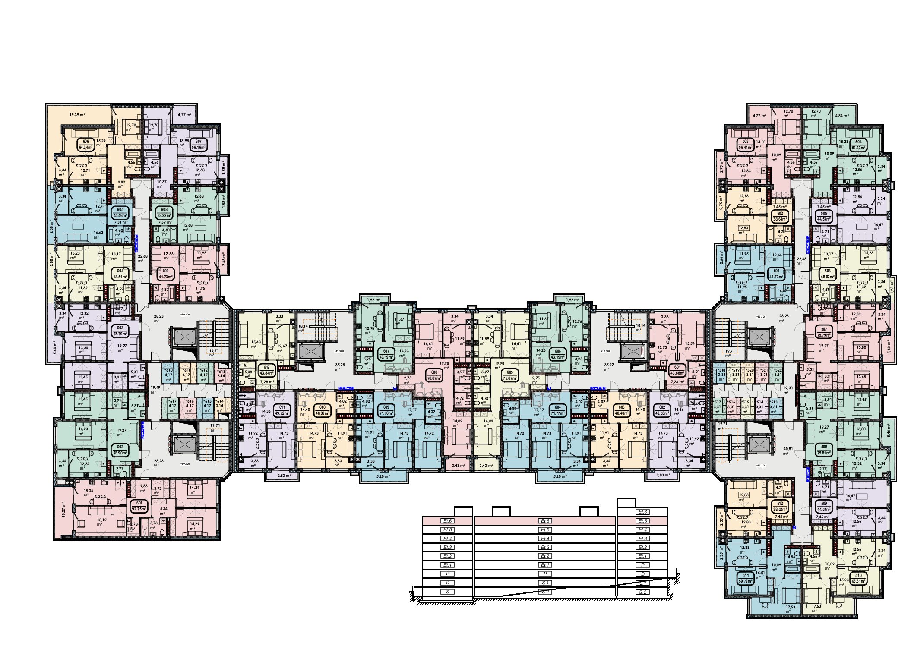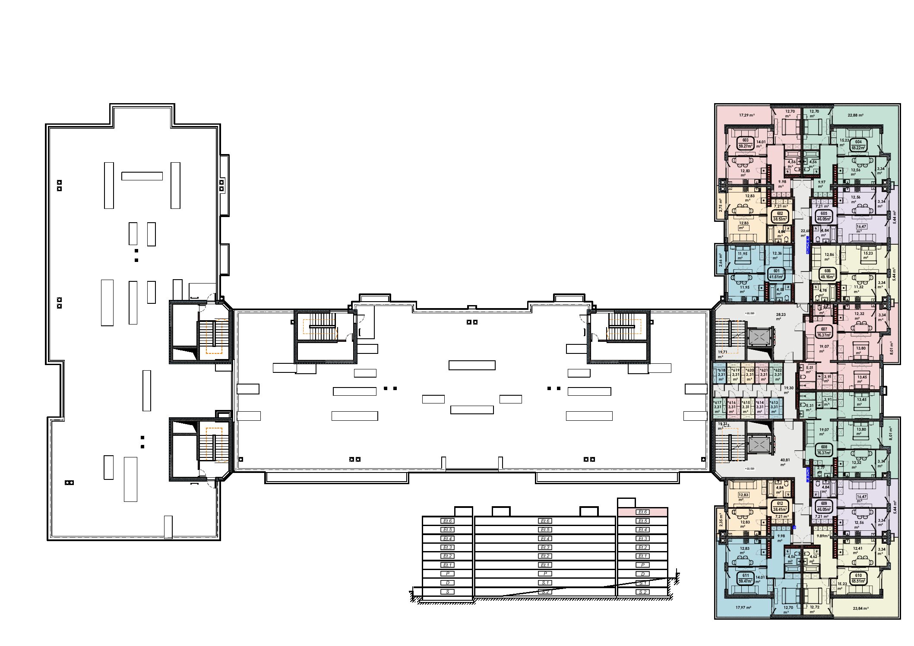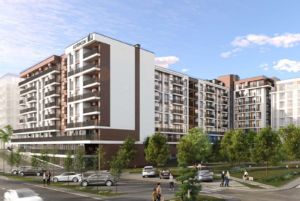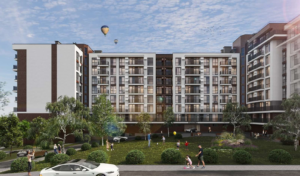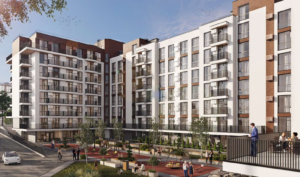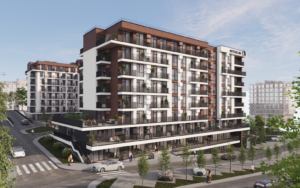

Nova Residence Residential Complex
Nova Residence Residential Complex
Nova Residence is a modern residential complex designed for those who seek more than just a home – a stylish, functional space built with the future in mind. Bright apartments with well-thought-out layouts and high-quality finishes provide a comfortable and harmonious lifestyle. Located in a quiet area yet conveniently connected to Chișinău, the complex combines the privacy of suburban living with all the advantages of urban comfort.
🏠 Key advantages:
✅ Spacious apartments with smart layouts – designed for your daily comfort
✅ Premium finishes and modern architectural design – quality visible in every detail
✅ Autonomous heating, individual boiler in each apartment – control and energy efficiency
✅ Underfloor heating in the hallway, bathroom, and kitchen – comfort exactly where it matters
✅ Commercial spaces on the ground floor – quick access to essential services
✅ Underground closed garages – safety and convenience for your car
✅ Children’s playgrounds – an extra benefit for young families
-
— Reinforced concrete structural frame, with exterior walls made of aerated concrete blocks and interior walls made of clay bricks (according to the execution project);
— Facade works, including thermal insulation and external plastering of the walls (according to the execution project);
— Installation of autonomous heating system (boiler in each apartment) with radiators and pipes, including underfloor heating in bathrooms, kitchen, and hallway;
— Installation of PVC double-glazed windows, 5 chambers and 3 glass panes (according to the execution project);
— Installation of entrance door to the apartment;
— Installation of electrical networks;
— Installation of water supply and sewage system;
— Installation of gas supply system;
-
— Installation of ventilation system;
— Plastering of interior walls with dry mix;
— Preparation of surfaces for floor finishing (screed according to the execution project);
— Installation of elevators;
— Arrangement, thermal and waterproof insulation of the roof;
— Finishing of common areas, including staircases and hallways;
— Installation of supports for air conditioning units on the facade (according to the execution project) and drainage network;
— Landscaping of the adjacent territory with installation of a children’s playground.
